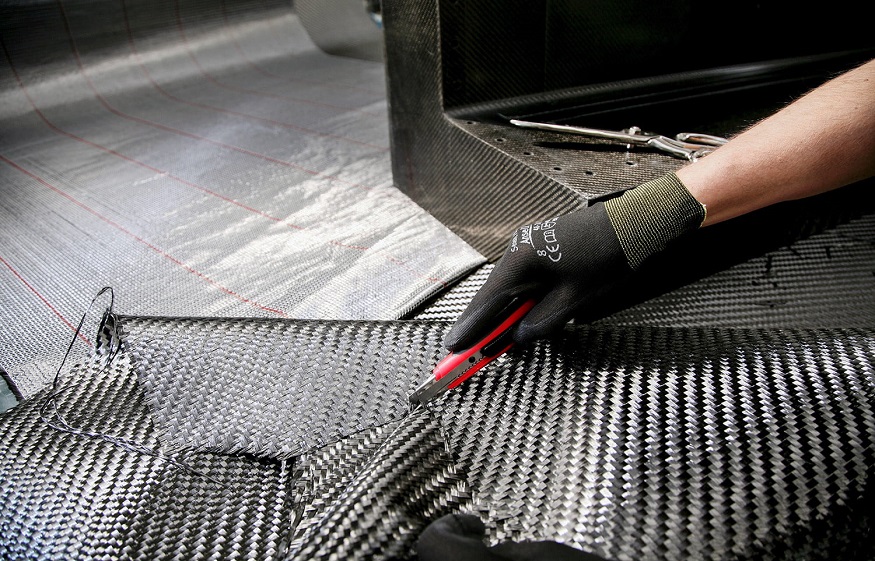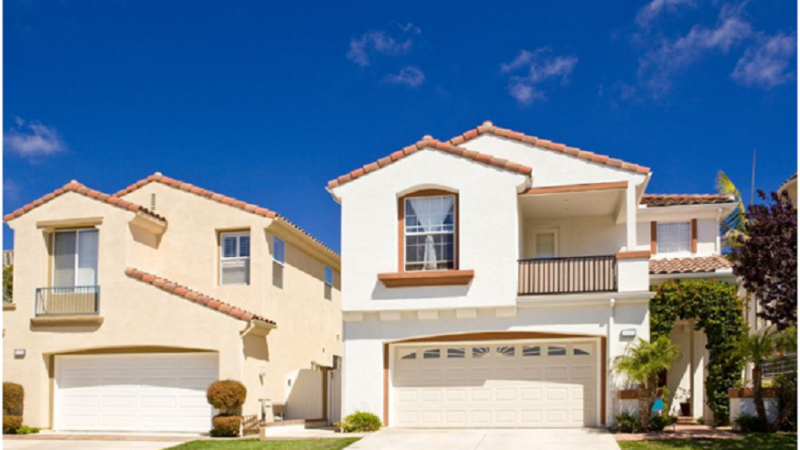Carbon Fiber Architecture Doesn’t Have To Be Crazy

Modern architects are flocking to composites. The materials allow them to do things they cannot do with steel and concrete. Some of the most innovative designs built within the last 5 to 10 years owe their very existence to composites. And yet, what is sometimes called ‘carbon fiber architecture’ doesn’t have to be crazy.
The beauty of carbon fiber is its strength-to-weight ratio. As an added bonus, the many ways we can fabricate with it give us opportunities to design buildings that go beyond the boundaries of straight lines and blocks. Sweeping angles and large curves are now on the table.
Still, composites have created a debate in the architectural world. That debate centers around a fundamental question: should architects push the envelope of crazy designs just because they can?
A Tribute to Modular Construction
Some years ago, New York architect Ali Tayar was contacted and asked to design and build a villa in the Swiss countryside. He was intrigued by the project because it afforded him the ability to experiment with carbon fiber.
At that time, carbon fiber was just beginning to emerge as a building material for residential construction. Commercial applications were already well underway, and most of them were based on postmodern designs that eschewed traditional lines in favor of all sorts of architectural contortions.
Tayar decided to use this project as a reason to research the lasting legacy of modernism. In so doing, he settled on a design that paid tribute to modular construction. Tayar determined he did not have to push the envelope in order to maximize the benefits of carbon fiber as a building material.
A Load-Bearing Structure
Despite carbon fiber’s strength-to-weight ratio, architects still have to be careful about how they use it. They cannot disobey the laws of physics just because carbon fiber is a primary building material. That is why many modern structures with a heavy dose of composites still rely on steel columns for carrying loads.
Architects often build a shell supported by traditional construction methods. Then they wrap that shell in a composite facade that allows them to pursue their envelope-pushing designs. The idea works just fine, and it has a lot of fans. Tayar wanted something different.
He designed a home in which the exterior walls were load bearing. The entire shell of the home carries its weight, thus eliminating the need for interior support systems. He was able to do it partially through innovative design and partially through the use of lightweight but strong carbon fiber.
Perfect for Modular Construction
Tayar’s finished product looks like a home that could have been built in a factory and shipped to the site. That was by design. In fact, this is one of the benefits of building with composites. They make modular construction fairly straightforward and cost-effective.
At Rock West Composites in Salt Lake City, Utah, carbon fiber construction panels are a new addition to the inventory. The panels are intended for interior design for the time being, but there is no reason the concept cannot be expanded to include panels for building construction.
Read more: The best Decisions for the Right Housing ShedsPre-fabricating carbon fiber panels in a factory generates stock that can be later used to build structures in a variety of sizes and configurations. It is no different than the concept of flatpack furniture. Just grab the right panels and assemble them according to specs.
Tayar’s design, now more than five years old, is encouraging carbon fiber for modular construction. Not every architectural design heavy on composites has to be custom designed to look like something out of a sci-fi film.






