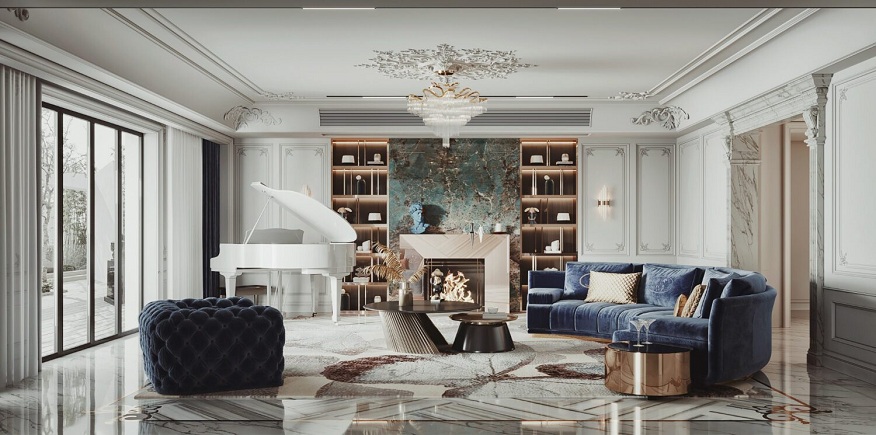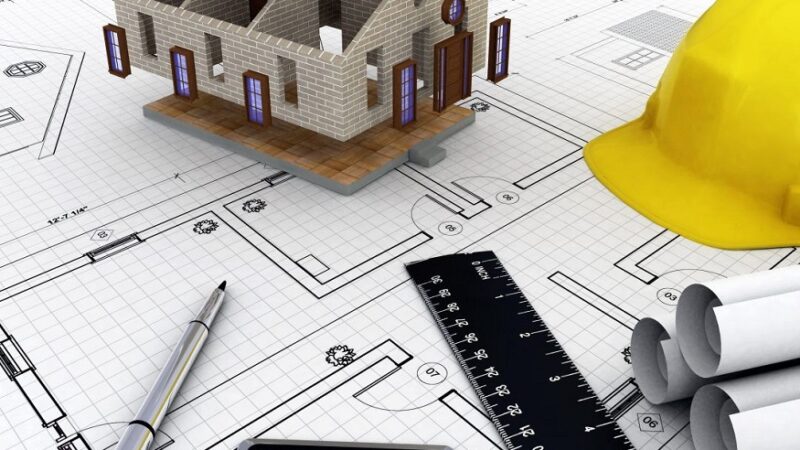Here is why you should jump on the 3d site modeling trend in home construction

Construction projects must be accurate, on schedule, and safe. However, the construction process has numerous moving aspects, making it particularly complex. This is where 3D site modeling comes into play. 3D modeling transforms a 2D design into a three-dimensional representation. It facilitates improved decision-making about the project’s design, layout, and construction for everyone involved. 3D construction models help plan building timeframes and design preliminary designs. Below, we will discuss how 3D site modeling may be helpful in a home construction project.
It facilitates realistic illustrations.
A few years ago, modeling was imaginably limited. However, a vast array of modeling options is now possible because of technological advancements. 3d site modeling boise greatly benefits the creation of visual graphics for each project. Clients can navigate the realistic 3D-produced models, which show every component of the future home, from the lobby to the dining area. Precise models aid in modeling weather effects, calculating how much the structure affects the surrounding landscape, and estimating the total cost of preparations such as pouring and leveling the ground.
It aids in explaining site design
3D site models can help convey site layouts to different audiences. These encompass the placement of the elements, landscapes, and even utility equipment. For instance, designers can quickly map the electrical equipment’s locations, including kiosks, slabs, and other lighting decorations in addition to electrical service connections. Electricians can map out connections more quickly and correctly with the aid of a 3D model than they could with a traditional method. The use of 3D mapping technology allows for the mapping of wastewater, natural gas pipes, gutters, and other features.
Greater possibility for creativity
Making 3D models for building projects is a fantastic method to unleash a designer’s creativity. One can experiment with different designs and see the project fromvarious viewpoints and angles. Making a 3D model compels the designer to think more deeply about the project and consider how the various components will work together. That helps in identifying possible issues and formulating creative fixes.
Detect issues sooner and cut down on lead time.
There are many moving pieces in a construction project, as anyone who has worked on one will attest. Coordinating with the many teams, including the engineers, architects, electricians, and plumbers, can be a nightmare. Furthermore, fixing problems requires money and effort.
However, by building a virtual 3D model of the project, it is simpler to identify issues with the design early on and prevent future delays. Visualizing the project from every aspect using 3D modeling makes it possible to quickly identify potential problems. The rendering and creation of a more realistic model yields a more valuable and error-free final product.
It encourages cooperation among teammates.
Lastly, using 3D modeling in home construction projects has increased team member collaboration. Everyone involved in the project, including the engineer, architect, and construction crew, can view a realistic depiction of the completed product thanks to 3D models. As a result, team members can better coordinate and communicate as they can all see the same goal.





