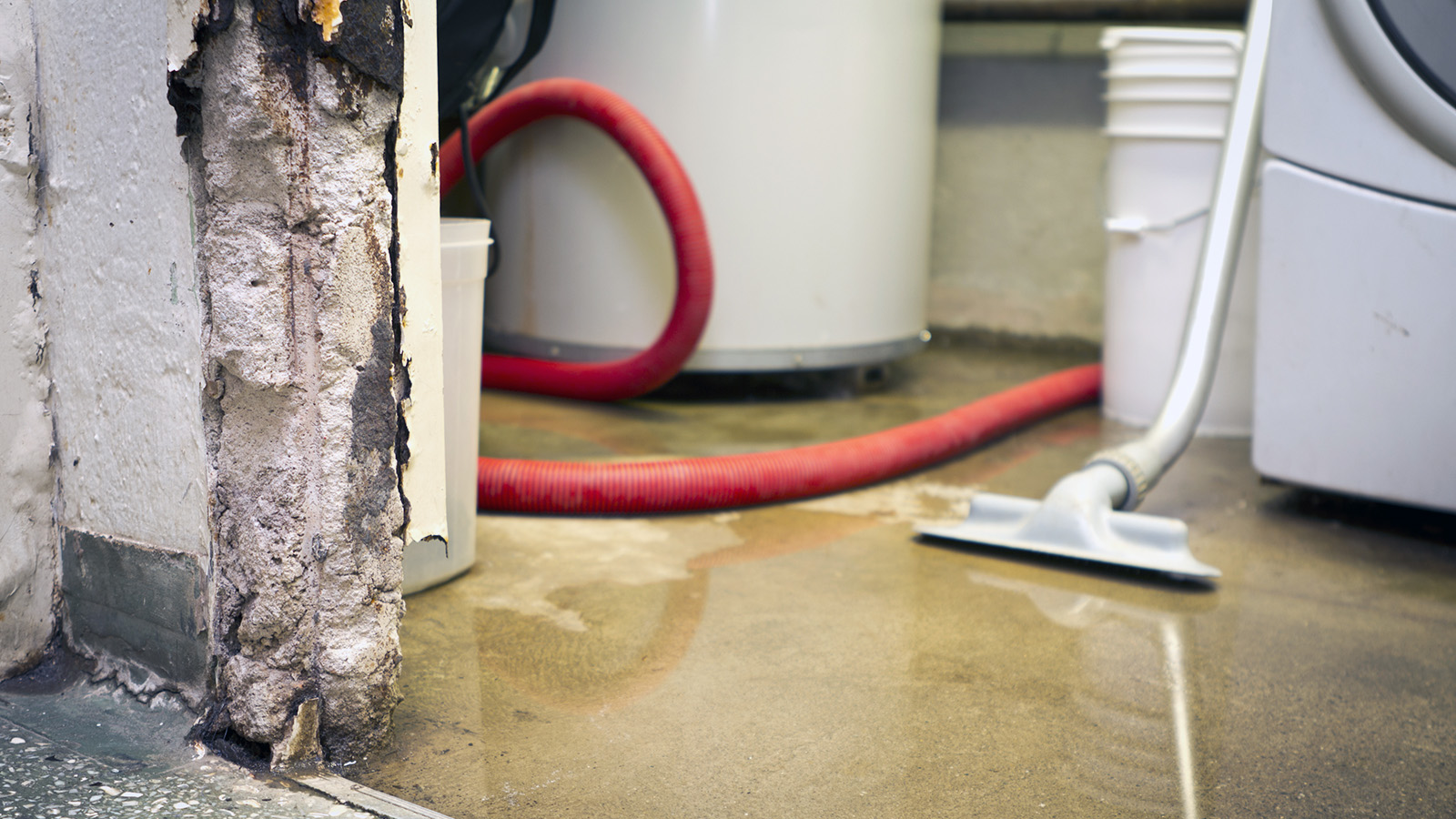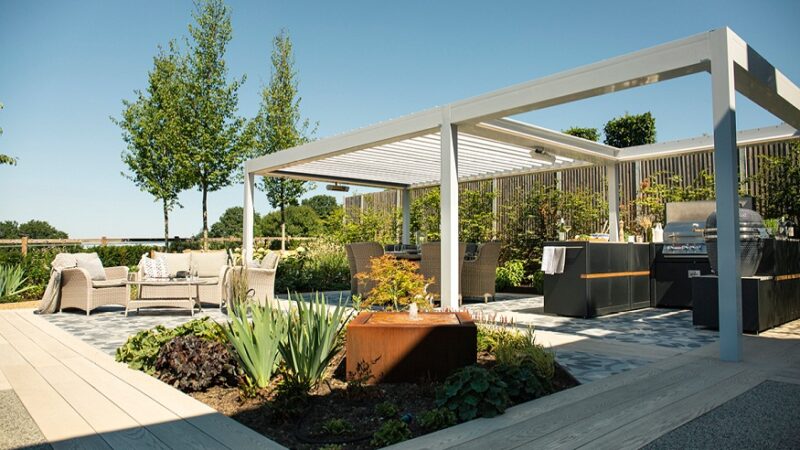Keeping Your Basement Dry With Proper Drainage

We learned alot about basements last year when we decided to finish our and add a new kitchen down there. We were not prepared for the adventure we would go on and all of the things we would need before we even started. Apparently, installing a kitchen in the basement is not easy and we had to search for an experienced kitchen remodeling contractor in Mountain View for the job.
The problem with a basement is that it’s underground, and that rainwater permeates below the ground too. It acts like an inground swimming pool, but in reverse, trying to keep water out. Usually, this moisture filters away naturally, unless of course there’s a deluge of rainwater. Few homeowners realize that their roofs can have the same effect, and this is how it happens:
Roofs are designed to shed water 100% effectively (so it doesn’t leak into the attic), and to discharge it through a system of gutters and down-pipes A roof that’s 1000 square foot (93 square meters) in size, can process 600 gallons or 2250 liters an hour from a single inch of rain.
This water ends up on the ground, unless it’s led away through drains. If not, it pools and saturates the ground below. As it accumulates it becomes heavier. This converts to what hydrologists call hydrostatic pressure. This enables water to manipulate the weak spots in basement walls and floors, and cause a flood.
The best way to prevent this is to install a series of “waterproofing defenses” that combine to do the job for you. This is easy to understand, when you follow the logic outlined below.
Lay of the Land
If a garden or paving slopes towards a house, it’s going to pool up against it, and cause water leak problems. Builders know this, although their efforts can be undone over time due to shifting and settling of the earth. Prime culprits for this are previously-disturbed earth that subsides, and the over-zealous efforts of a gardener. Fix this first, making sure there’s a clear hand-width below the level of the damp course at the very least. The fall should be one inch per foot, or 1:12 (or more).
Roof Water Discharge
It’s not good enough to simply lead the water through the downpipes. It must be taken further away from the house where it can cause no harm. Ideally you can lead it to the street where it discharges naturally. If not, you may need expert help to dispose of it through a system of sumps and pumps.
Backfill Problems
Builders dig out a bigger hole for a basement than the finished product, so they can waterproof the outside. When they’re done, they fill in the remaining space. The better ones install a drainage system at foundation level first, and then compact clean earth above it.
Others fill the space with all kinds of junk, cover this over with a layer of earth, and cart away your topsoil. This system works just like the colander you drain pasta with, except in this case, the water goes down and sits against your basement walls and not into the kitchen sink.
Try dealing with this problem by hard-surfacing the open ground above the basement, plus a meter or so around for safety. With a little ingenuity you can create a garden sit-out or a rockery afterwards. However the main objective is to stop the rain from filtering through.
If This Doesn’t Work
If your basement still floods after you’ve sloped the garden, led the roof water away and hard-surfaced overhead, then I’m afraid your problem lies with water arriving from further afield through ground strata.
In this case, It’s recommended that you consult a basement waterproofing specialist who can provide good references in your area. You’ll likely need a system of French drains and sump pumps, and these require an expert.






